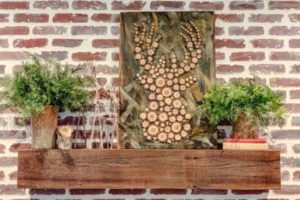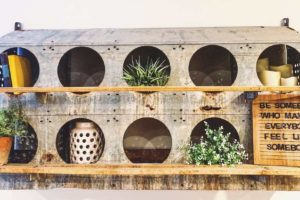We tore the entire room apart. The only exception, the sunken floor. We considered elevating them to the same height as the other floors, but quickly learned it wasn’t as easy as just “un-sinking” them. If we changed the height we would need to raise the fireplace, adjust the gas lines, re-work electrical and duct work and consider the impact of new height to the windows. Needless to say, we opted to keep them “sunken.” Honestly, I kind of like the quirky charm they add to the room. Not everyone has a sunken living room! After a ton of paint and some demo we transformed this room into a Cozy Sunken Living Room and gave it a whole new look.
Take a look at what we started with below.







We really wanted to “freshen” up the place by updating the color of the wood trim, windows and doors. Rather than replacing it all, we opted to paint it white. I was super nervous about painting the windows, I didn’t want them to look “painted.” Fingers crossed…….no stopping now!


The pillars were purely decorative and not load bearing, so we were able to take them out without a problem. What a difference! The room already feels open and bigger.
A fresh coat of paint combined with the progress of the new flooring and this room is beginning to take shape.

I wanted the fireplace to make more of a statement in the room, so why not make it bigger? We extended it to the corners and up to the ceiling, bricking the entire thing. Talk about changing the look!

Already, this stands out. I think it turned out awesome!

After the brick was up we added a smear finish and a chunky distressed mantel to give it more of a farmhouse look and feel.
Confession, I was dying to have a mantel to decorate and I’m so freaking excited with how it turned out!

The wimpy white ceiling fan had to go and was replaced with this beauty…..loving it!

There was a debate around TV or no TV for this room. Being a realist, I knew this was a battle I was not going to win. This space is small so making sure that we didn’t overpower the room with a humongous entertainment center was an important factor in my search. Normally, I would tell you functionality is key, however, I focused more on ensuring that it would flow with the design of the room. What do you think, mission accomplished?

The windows in this room and the entire house for that matter are……… incredible! Seriously, they add so much bright light and an airy feeling, they are fantastic!

The windows in this room open into the Sunroom, which is one of my absolute favorite rooms in the house! I am obsessed with this room. See more of it [HERE].


So, this may not have been the smartest move, but I bought a white couch. Yep, not a little white….full on hardcore WHITE! It’s a bold move, but no regrets so far!


Confession, I purposely choose these “after” photos because they don’t show the stairs or the kitchen. I maybe a little biased, but the updates to both are freaking amazing and I can hardly wait to share them with you! I will post them soon.
This room had good bones, but the style and colors were just not for us. The transformation of flooring, a new fireplace, paint, vents, lights, and outlets/switches make it look nothing like it did when we started. You have heard me say it before, but I want my house to emulate a certain feeling and vibe. It needs to feel warm, cozy and inviting……….think big hug! This is what I want this space and the entire house to reflect.
Tell me if how this room makes you feel. Did we accomplish big hug? How would you describe the “feeling” of your home?
Thanks to stopping by, I am so glad you’re here!
![]()






Leave a Reply
Send us a note - we love hearing from you!